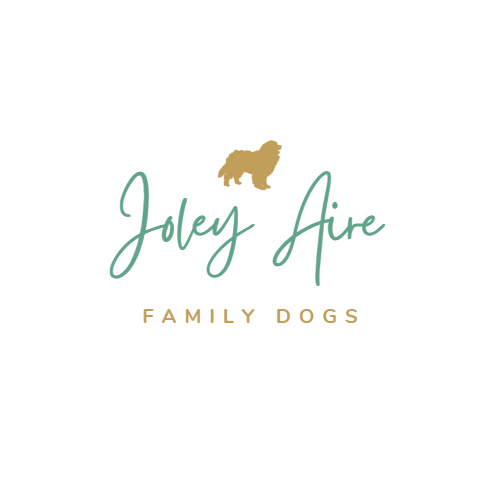The Flooring is Done!
I honestly didn’t think that fixing the floor of the Morton building would make that much of a difference, but it really did! Wow! I’m so happy and excited with the results. If you didn’t see the before pictures or read the post here it is:
THE MORTON BUILDING
We are fixing up the building next to our house to be a top-notch dog breeding facility. It’s been a long road and there’s still a lot to do. The next project is the floor!
Well, TSR came and did the whole job in one day! We are DIY’ers and will often do projects on our own, but there’s no way we would have finished this one that quickly.
I was worried the chips would look too busy, but the colors we picked blend in nicely.
The next job for this project will be removing all the wall and ceiling coverings (even the galvanized metal we put in when we moved here). We plan to put white tile on the bottom 4 feet of all the walls where the dogs will have access. We decided to use tile because it’s strong and can be cleaned. Some have expressed concern that the grout will be gross, but we’re using black grout and keep the space between tiles as small as possible. Above four feet will be drywall. I’m trying to convince Brian to hire people to do that job since it’s such a large and tall ceiling. We’ll see.
I believe we’ll keep the cinder block wall. Funny story: That is part of the original garage that existed here first. The previous owner just built the Morton building around the garage. I hope to make an office/client meeting space on the other side of that wall. We want to install cabinets and countertops on this side of the cinder block wall for storage and workspace.
Now, I’m still unsure of what to do with that garage door. It’s so ugly and lets out a lot of warmth in the winter. I’ve looked at different insulated garage door options as well as glass garage doors. Glass would look cool and bring in a lot of light, but I don’t know if we can justify the cost.
Here Brian is adding a third half wall so we’ll have four separate kennel spaces. We always meant to do this, but there was actually a chicken coop in the back of the building. We took down the wall that was originally there to make a space that made more sense for the dogs. The “kennels” are all very spacious, especially the back one.
It feels good to make a big move forward, but we also have a long way to go. Thankfully, the dogs have comfortable spaces in the meantime and we are making do with what we have (this will just be so much nicer!).






