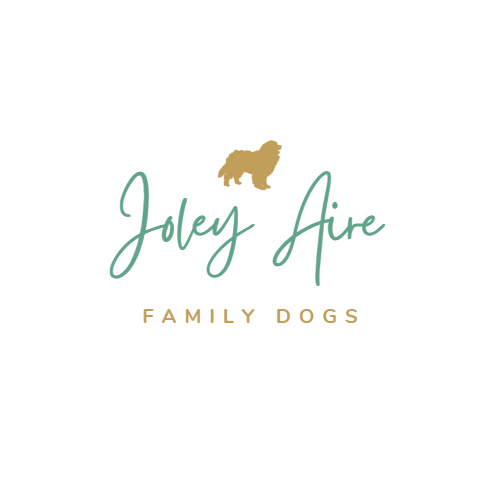The Morton Building
I have to confess, I’ve purposefully avoided taking pictures and videos of the place we’ve been keeping our dogs since we moved here last year. It’s not that it’s a bad place or unsuited for dogs, but it’s not pretty or aesthetically pleasing like other breeder’s facilities. Well, once again, I’m going to “pull back the curtain” on our breeding business and share about a big project we’re undertaking.
We moved here because we needed space. With four kids (now five), cows, chickens, and, of course, the dogs, we were busting at the seams at our old house. So, we moved just down the road from Brian’s parents to a farmhouse with buildings and land to spare! One of the best features of this property was a Morton building next to the house that we immediately envisioned as our dog kennel. Initially, we had to throw up some cheap, easy fixes to get it up and running properly until we had time and money to really make it what we wanted.
Well, it’s been a little over and year and we’re finally starting work on really fixing it up. The first big project that will be happening next week is the floor. We’re hiring a company called TSR to fix the cracked concrete and put down a new floor covering. It’s called Polyurea and it’s supposed to be stronger than epoxy.
The "Before" image of the flooring in the Morton building.
Once the floor is done, we’ll be able to start work on the walls and ceiling. We’re going to have tile with very small grout lines on the bottom 4 feet of the wall. The hope is that the tile will be strong, chew-proof, and easy to clean. The top half of the walls will be drywall.
I used to hate the idea of having a “kennel”. I liked our dogs to have open spaces where they could be together and run freely. The longer we’ve been in this business, the experience has taught us that some separation can be a good thing. Dogs that are pregnant or in heat, new moms, and studs can easily get into fights or turn on little puppies. It’s safer for everyone if we keep some barriers up and control when they spend time together.
That’s why we’ve built half walls into the side of the building to form separate spaces. The reason for walls over fencing is that there are times when it’s better that the dogs not see each other to lower stress levels.
The dog’s spaces will take up one side of the room and the other side will be for cabinets and countertops. I’m so excited to be able to store all the dog’s supplies, toys, treats, etc. right there where we can easily reach them. I hope to add some homey touches and furniture so it feels like the puppies are growing up inside a home.
Now, the Morton building was built over an existing concrete block garage which takes up the western half of the building. For now, that’s a storage area, but eventually, I want to convert that into an office/meeting space for customers. Through the back door of that room is a bathroom that may have space for a dog tub and grooming table.
The whole thing is going to take a long time to complete. Sometimes it’s hard to be patient, but we’re making it work in the meantime. If you’re interested in following along with our progress, you can sign up for our Newsletter. You’ll also get a brochure with more information about Joley Aire.
Besides the inside of the building, we still have acres of land that we plan to put fences around to give the animals more space to run freely. Hopefully, that will happen sometime this fall. This summer, it was used as a hay field and the farmer was out today to bale the last cutting of alfalfa.
You know the saying, “Don’t judge your middle by someone else’s end”? Well, that’s what I’ve been guilty of, but I’m trying to remember that this is only temporary, and soon it will all just be a memory. We just need to keep working hard and moving forward to make the best life for our dogs and ourselves here on the Illinois prairie and thank God for all that He has given us so far.






